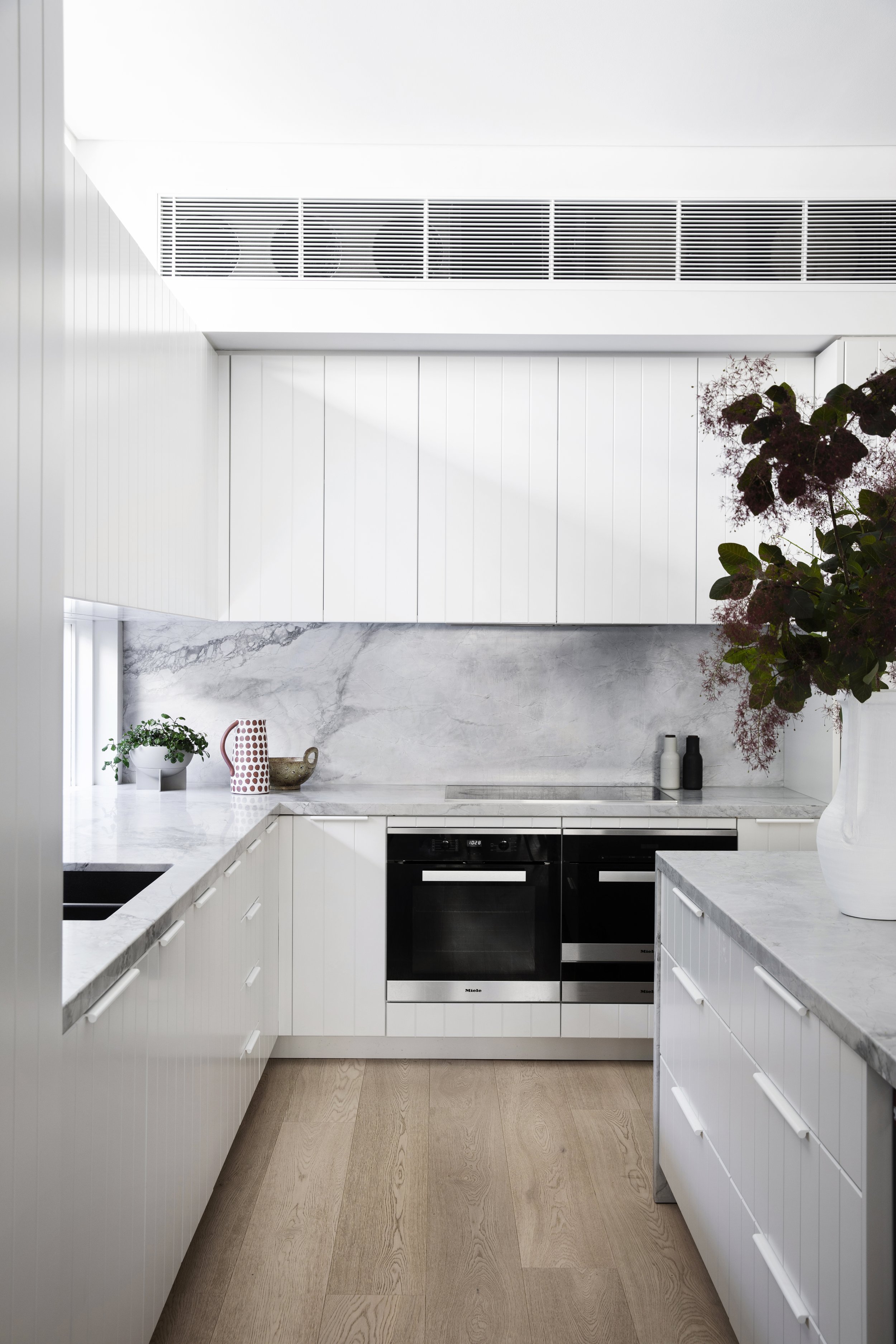Bondi Beach House
We were called in to help digitally visualise an existing approved DA. Soon after, we were at work reconfiguring the house and refining the construction details.
The aim of the project was to bring a consistent flow, scale and calmness throughout the house. Forgotten spaces such as the laundry were to share the same grandeur as the living space and master bedroom. With a simple yet refined material palette, we allowed the volumes of the rooms and raked ceilings to perform. A key strategy that anchored the planning of the home was wrapping the floating staircase above the entry hallway. Shaping a lofty double-height entry while maximising the floor area of the adjacent rooms.
Our clients knew the importance of having a strong team behind a project and engaged interior designer Lara Ette to transform a collection of spaces into a beautifully detailed home.
Location: Bondi Beach
Type: Alterations and Additions
Builder: TC Build
Interior Designer: Lara Ette
Photography: Chris Warnes




















