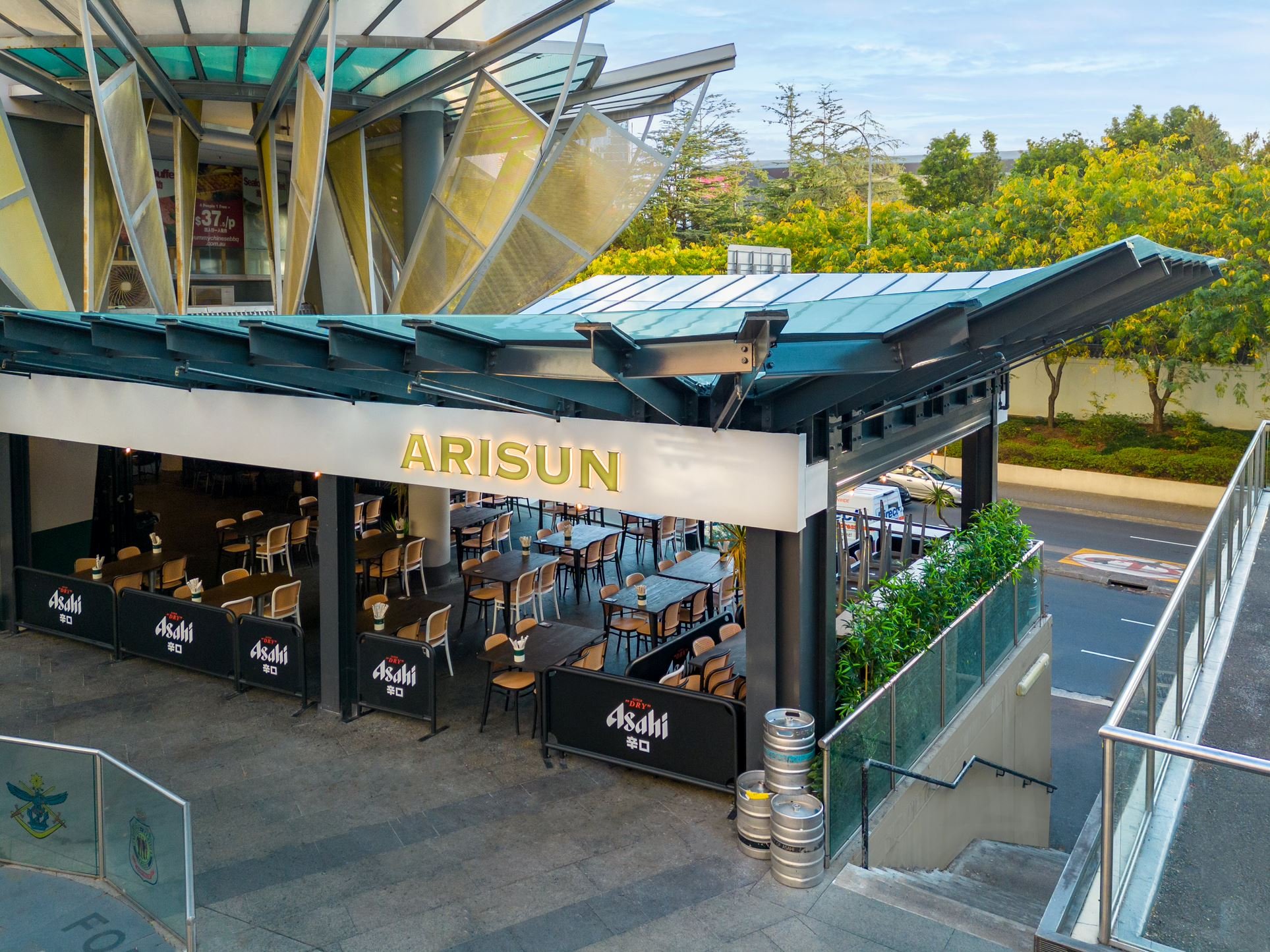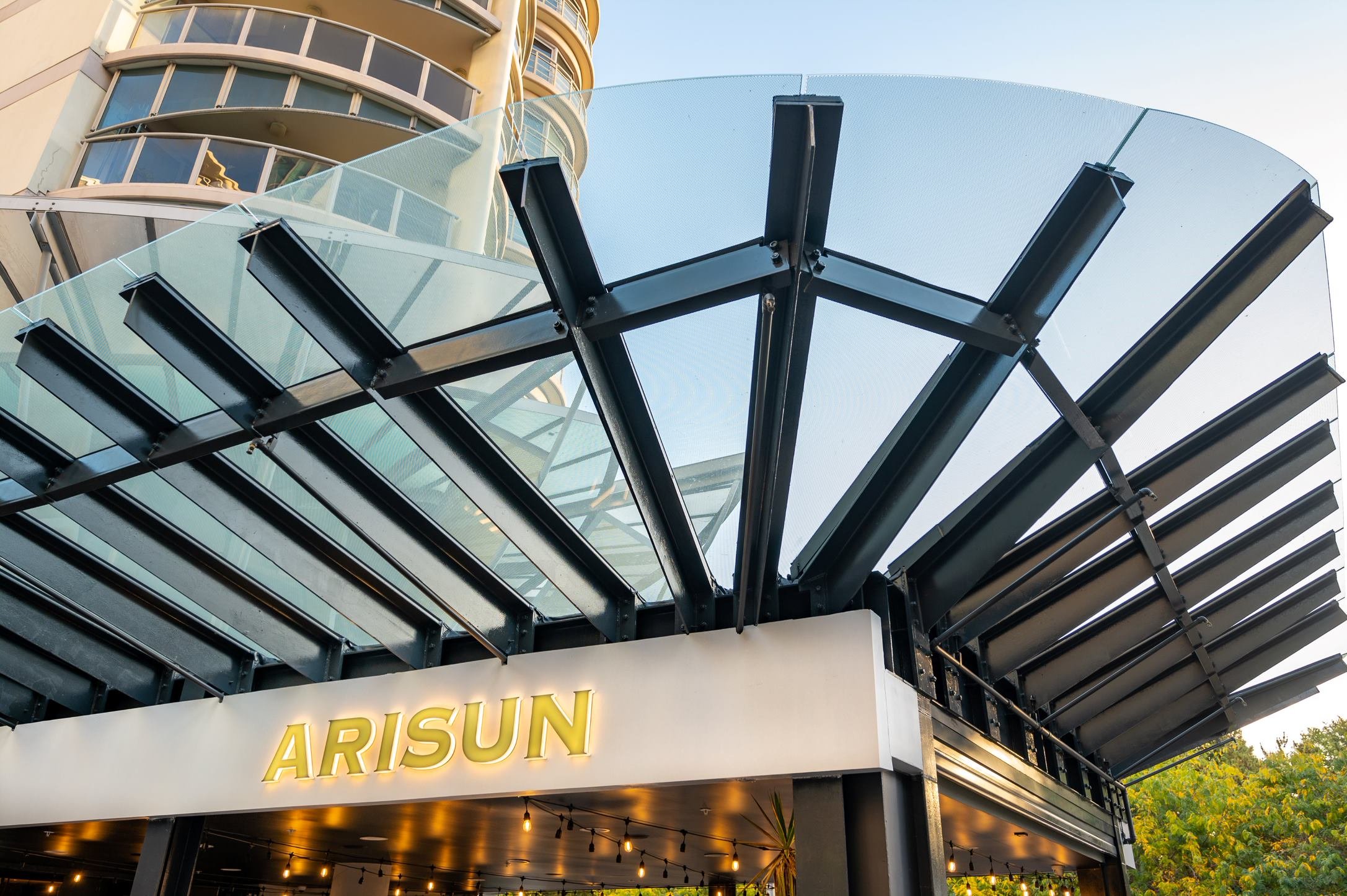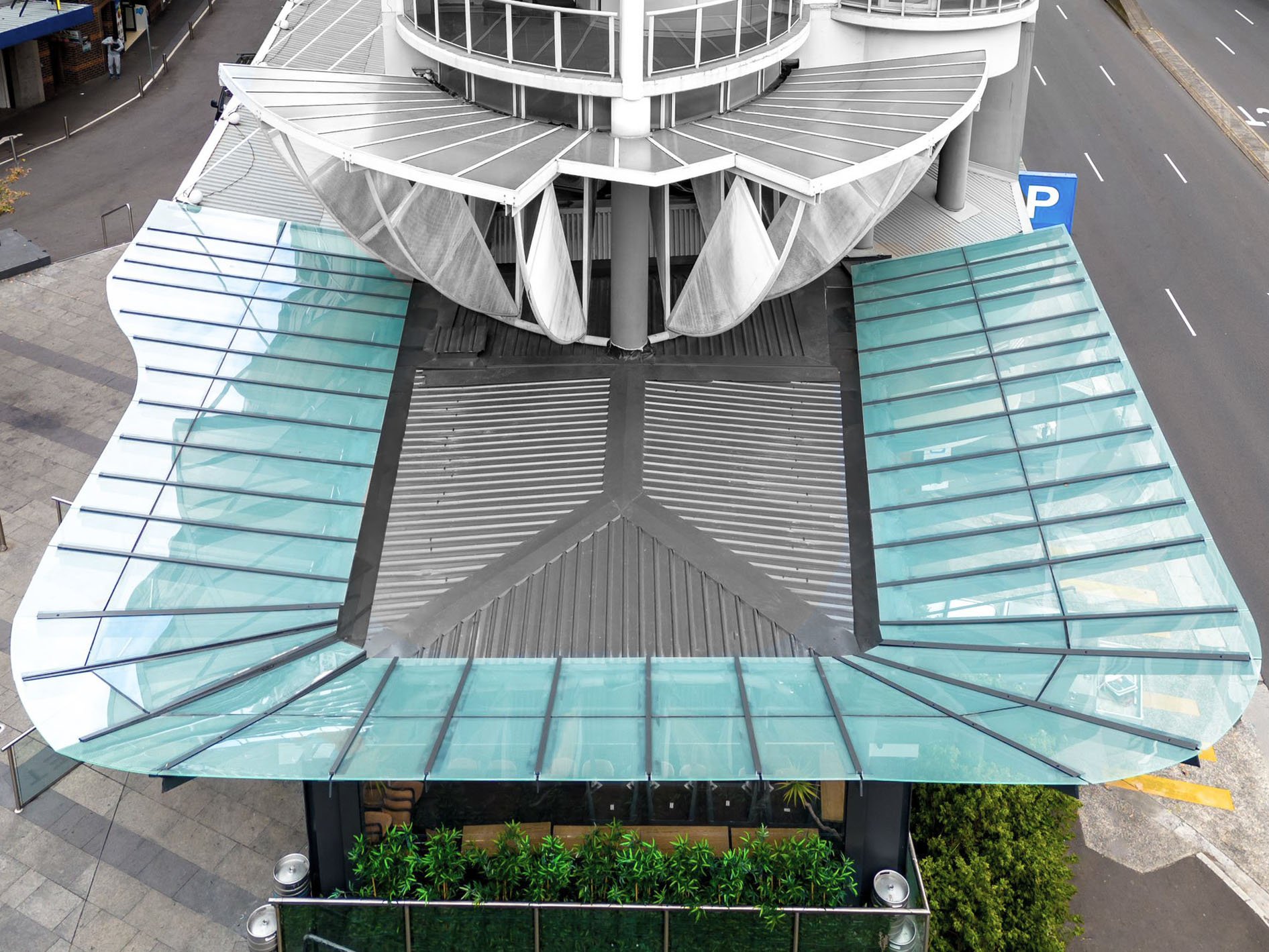Arisun Awning
This project involved detailed consideration of an original concept design by Tzannes and its existing site to provide a proposal that was compliant, consistent with the planning approval, and maintained the project’s original vision.
We were conscious of the interplay between the awning and its surrounding environment of the Australian Chinese Ex-Services Monument, and fitting the awning between the existing ceiling and the steel structure above. The end result is a glazed awning that delicately curves around the perimeter of the outdoor space while respecting its existing context, coupled with a series of exposed steel beams and columns that conceal a complex set of stormwater services.
Location: Sydney CBD, NSW
Type: Addition of New Glazed Roof
Builder: Aetos K
Project Team: Tzannes, lead architects
Photography: Bokeh & Co Photography




